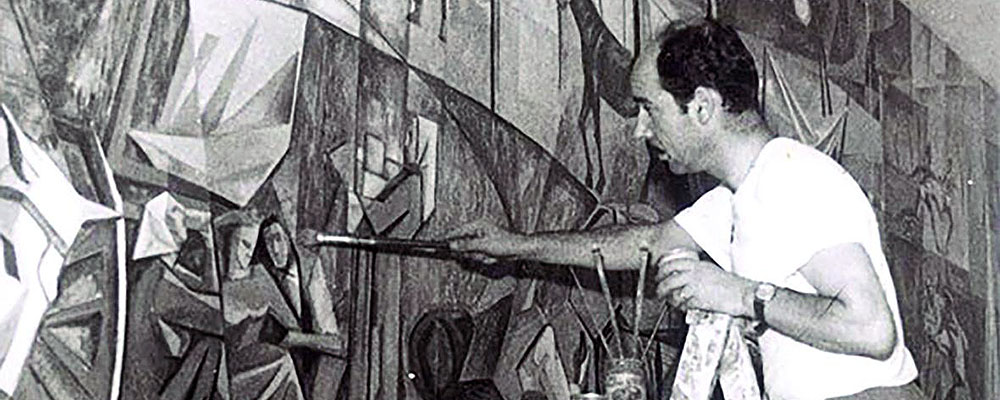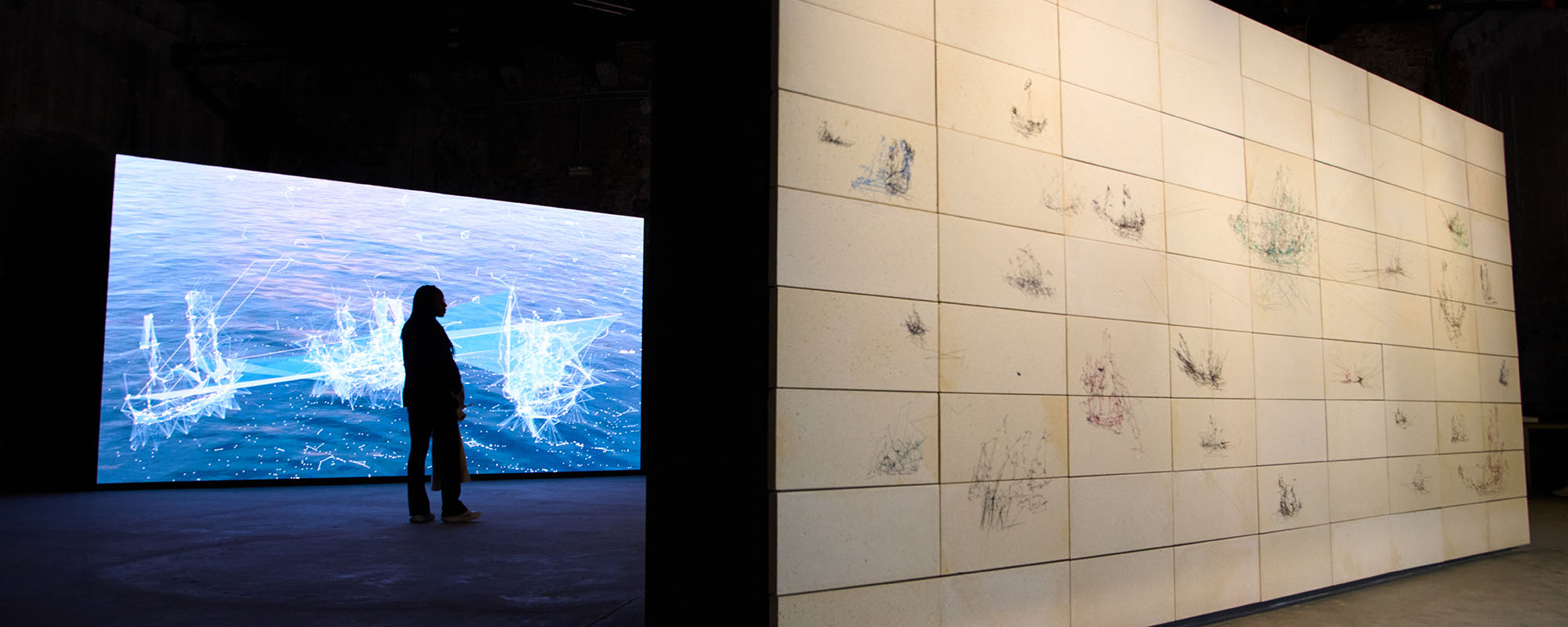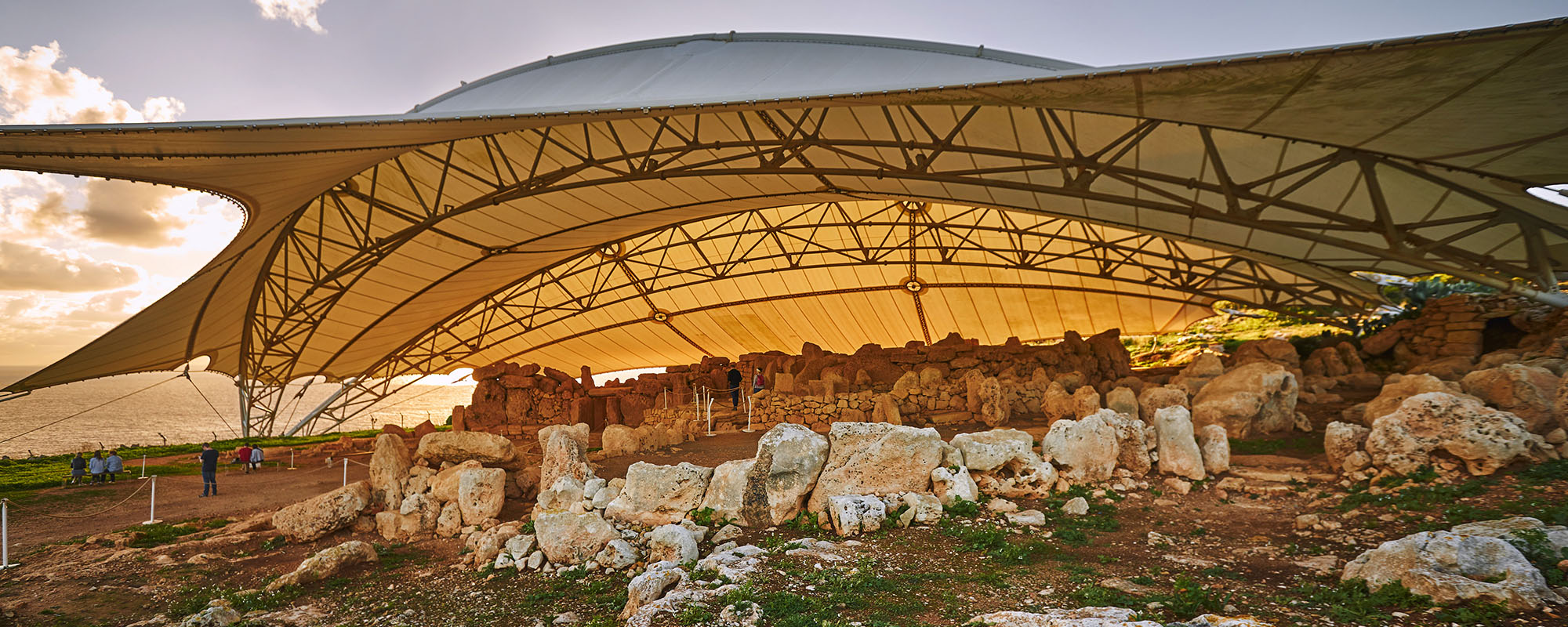By Prof. Alex Torpiano, Dean, Faculty for the Built Environment
Since the year 2000, the term periti has covered professional architects, civil, and structural engineers. But this term used to refer to a more specific professional role in the building industry that combined the architect, engineer, surveyor, and valuer. The term is of Italian origin, meaning an ‘expert’, which is not many miles distant from the Maltese ‘mgħallem’, which refers to the skilled master builder, or the Arab for architect, ‘Għarif’.
During the time of the Knights of the Order of St John, a primary role for periti and land surveyors was to report, or adjudge, on land disputes, to measure sites or land, and to establish the value of rural or urban properties, or other damages and interests in buildings. These roles are described in the De Rohan Code of 1782 when referencing ‘Periti Agrimensori’ and ‘Periti Calcolatori’.
Access to the professional status of perit was based on a system of apprenticeship. There was some theoretical instruction, normally in Mathematics and Surveying; but, effectively, it depended on vacancies being available with a maximum number of 12 periti, as prescribed by existing statutes like the Vilhena Code of 1724.
By 1806, ad hoc theoretical courses were being organised at the University of Malta. By 1828, access to the title of ‘Periti Agrimensori’ depended on examinations, particularly in Land Surveying and in the Italian language. During this period, there are also references to the title of ‘Periti Apprezzatori’. Around 1831–32, a two-year course in arithmetic, geometry, mensuration, surveying, and valuations was started by the Collegio di Citta’, of the Collegio di Malta.
In 1837, His Majesty’s Commissioners of Enquiry recommended the establishment of a Chair of Civil Architecture and Land Surveying at the University of Malta, ‘on account of the general ignorance of those sciences’. In 1839, G. B. Pullicino MD, (son of the famous perit Giorgio Pullicino), was appointed Master of Geometry, Algebra, and Land Surveying, at the University of Malta. He introduced the first complete course for architects and land surveyors covering studies of algebra, geometry, trigonometry, land surveying, planimetry, stereotomy, valuation, and livellation.
By 1863, the courses had a three-year duration and added the subjects of agrimensura, arithmetic, descriptive geometry, stereotomy, perspective, architectural design, freehand drawing, and calligraphy.
“A new university statute was published on 25 June 1915 that split the Faculty of Literature and Science into the three Faculties of Literature, of Science, and of Engineering and Architecture.”
Following the publication of a new University statute in 1898, the Faculty of Literature and Science was subdivided into two sections, with engineering, architecture, and pharmacy included within the scientific courses. The course in ‘Ingegneria e Architettura’ was elevated to the status of Academical Course in 1904. In 1905, the School of Architecture was incorporated within the Faculty of Literature and Science, with its own Faculty Board of Engineering and Architecture.
The key development happened 100 years ago. A new university statute was published on 25 June 1915 that split the Faculty of Literature and Science into the three Faculties of Literature, of Science, and of Engineering and Architecture. The University now had six faculties including Medicine & Surgery, Laws, and Theology. The new Faculty of Engineering and Architecture offered the degrees of Bachelor of Engineering and Architecture, and of Doctor of Engineering and Architecture, as well as the Diploma of Land Surveyor and Architect, (translated in Italian as Perito ed Architetto). Admission took place every three years. This was not the first course that led to the degree of Bachelor of Engineering and Architecture. Records show that in August 1913 there were six new graduates.
In 1935, the Faculty was split into three departments: Architecture, Civil Engineering, and Municipal Engineering. This set-up remained until 1955. The concept of the architect-engineer was rather alien to the post-industrial revolution Anglo-Saxon tradition of complete separation between the professions of architects and civil engineers. As a result, between 1945 and 1952 some tried to split the training of these two disciplines. During the 1950s, the first B.Eng. degrees were awarded to candidates who had initially registered for the degree of engineering and architecture, but were then invited to pursue studies in the UK in the relatively new disciplines of electrical, mechanical, and structural engineering. These attempts proved unsuccessful.
In the mid-1960s, when the Polytechnic was set up, the teaching of civil engineering disciplines was re-organised leading to a de facto geographical separation between the Department of Engineering, which offered B.Sc. (Civil Eng.) degrees at the Polytechnic, and the Department of Architecture, which (under the direction of Prof. Quentin Hughes) started to offer B.A. (Architecture) and B.Arch. Degrees up to 1971. The academic changes were not accompanied by any change in the 1920 Architects’ Ordnance, which linked the granting of the Architect and Civil Engineer warrant with a B.E.&A. degree. The new 1971 government did not agree with the changes and refused to make any changes to the law. By 1972 the degree of B.E.&A. had to be reinstated and the other degree courses stopped.
In 1978, when the student-worker scheme was introduced, the Department of Architecture and Civil Engineering was incorporated within the Faculty of Science. The faculty lost its independent status. It was reconstituted as a faculty in 1988 with yet another change in political philosophy. The faculty was organised into two departments: the Department of Architecture and Urban Design, and the Department of Building and Civil Engineering. During this period, the five-year course was re-structured to introduce the concept of specialised study streams in the final two years: Architecture, Urban Design, Structural Engineering, and Infrastructural Engineering.
The last phase of development started in 2009. The faculty was renamed to the Faculty for the Built Environment with seven departments: Architecture and Urban Design, Civil and Structural Engineering, Conservation and Built Heritage, Construction and Property Management, Environmental Design, Spatial Planning and Infrastructure, and Visual Arts. The B.E.&A. degree was finally phased out and replaced by a multi-tier degree structure comprising a one-year diploma in Design Foundation Studies, a three-year B.Sc. in Built Environment Studies, and a selection of two-year Master’s degree courses. All that is left is updating the 2000 Periti Act.




Comments are closed for this article!